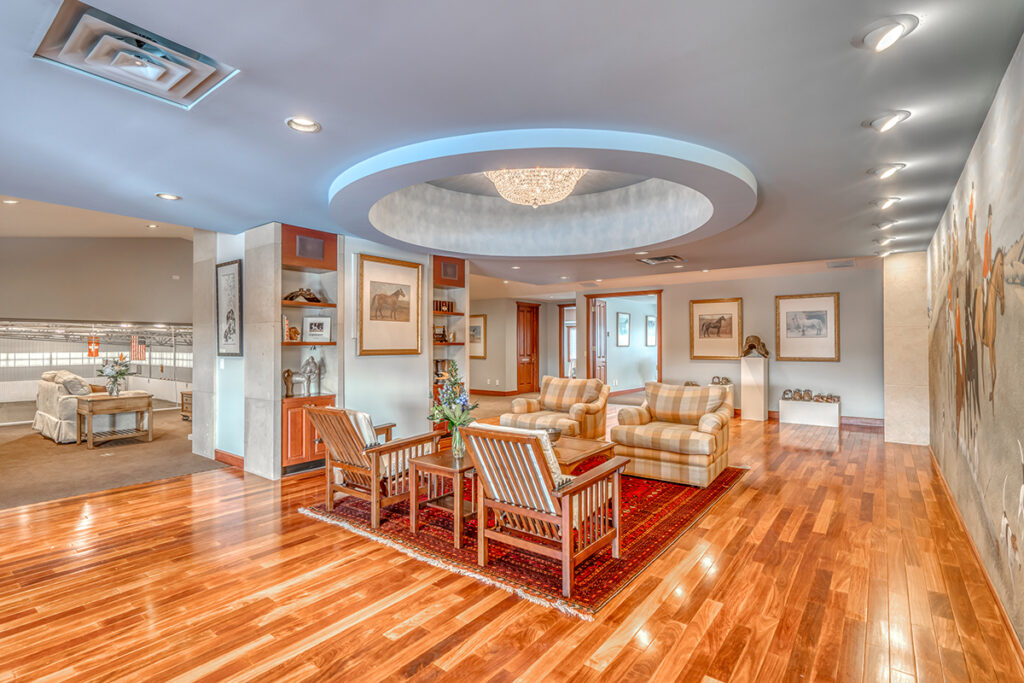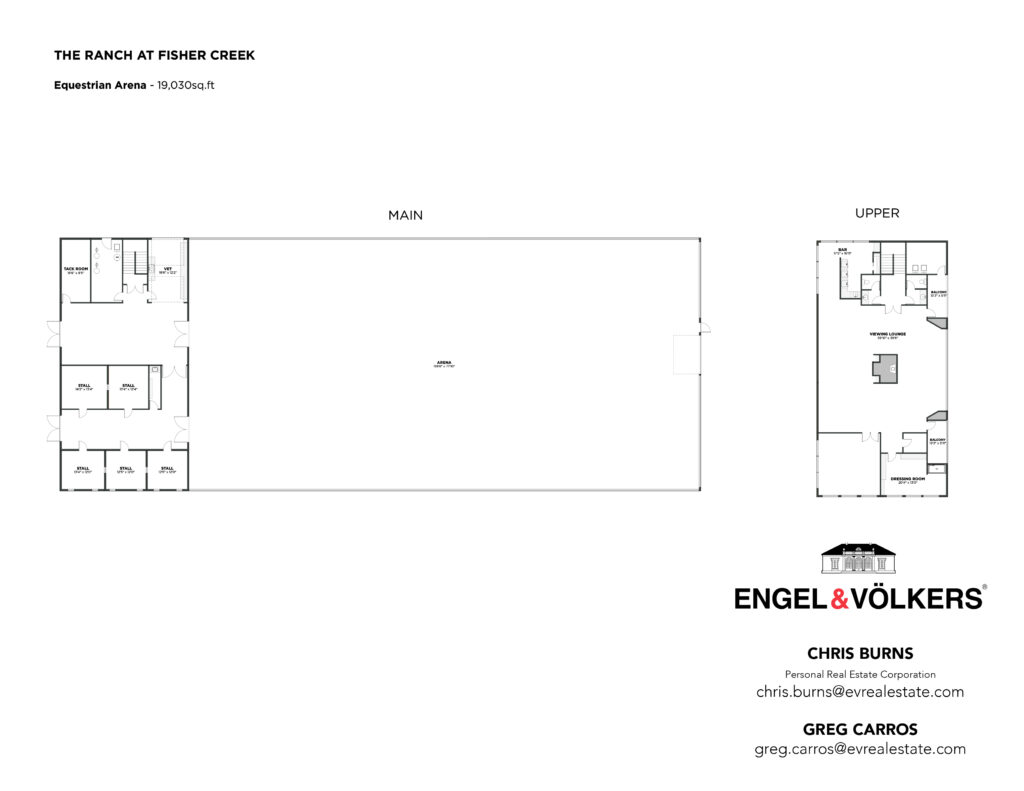
Every decision in the development of the Ranch was considered with the horse in mind. The Owners’ love and appreciation for horses and horseman-ship is reflected in the style and functional design of the facility.
The 20,000sq.ft. complex contains a two-story Riding Hall and Viewing Lounge connected to the full-size steel frame arena.
Mounted riders have easy access through matching sets of mammoth double steel Dutch end doors, down two wide aisles to the arena. The main floor hall has a tack room, grooming/ prep area, wash/ bay, and support space opposite a five-stall stable and vet office. Natural light floods the riding surface through transparent panels running the entire exterior walls. At the west end, a large overhead door allows access for vehicles and equipment.
The riding arena is the focus, but it’s the second floor Viewing Lounge that really sets this equestrian palace apart. The splendid space exemplifies the class and refinement of the European equestrian traditions the Owners cherish. Spectators enjoy perfect views from above through a central glass wall flanked by 2 private balconies open to the arena. A substantial limestone fireplace defines the luxurious 3000sq.ft space. A large private dressing room and boardroom/ office add to the functionality. A long corner bar looks over the Lake and Boathouse to the south.
Copyrights ©2025 The Ranch at Fisher Creek. All rights reserved.
