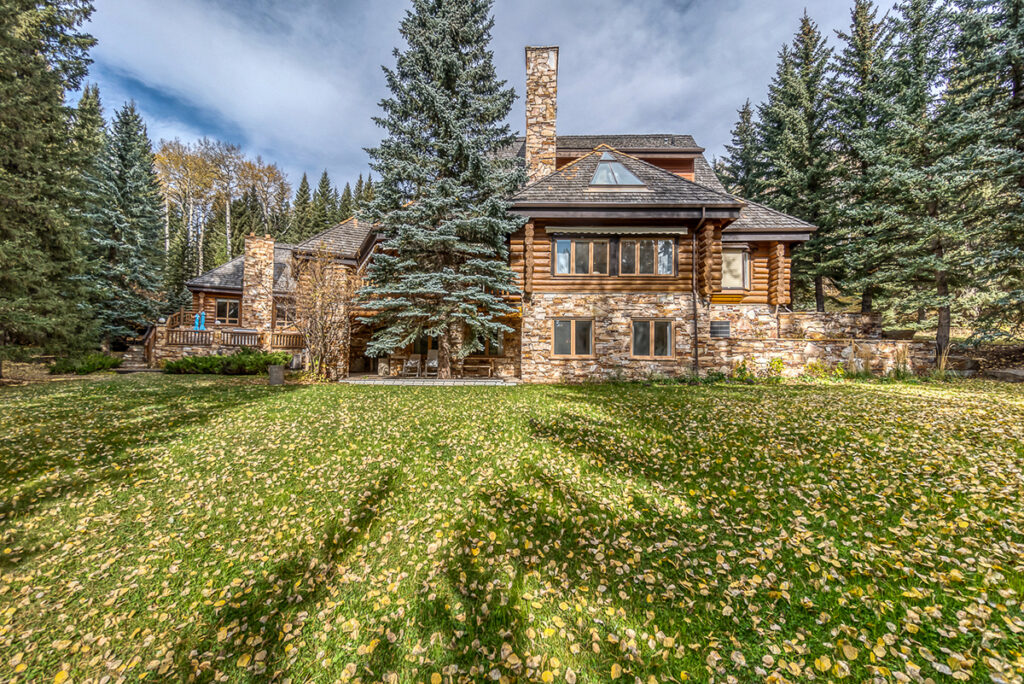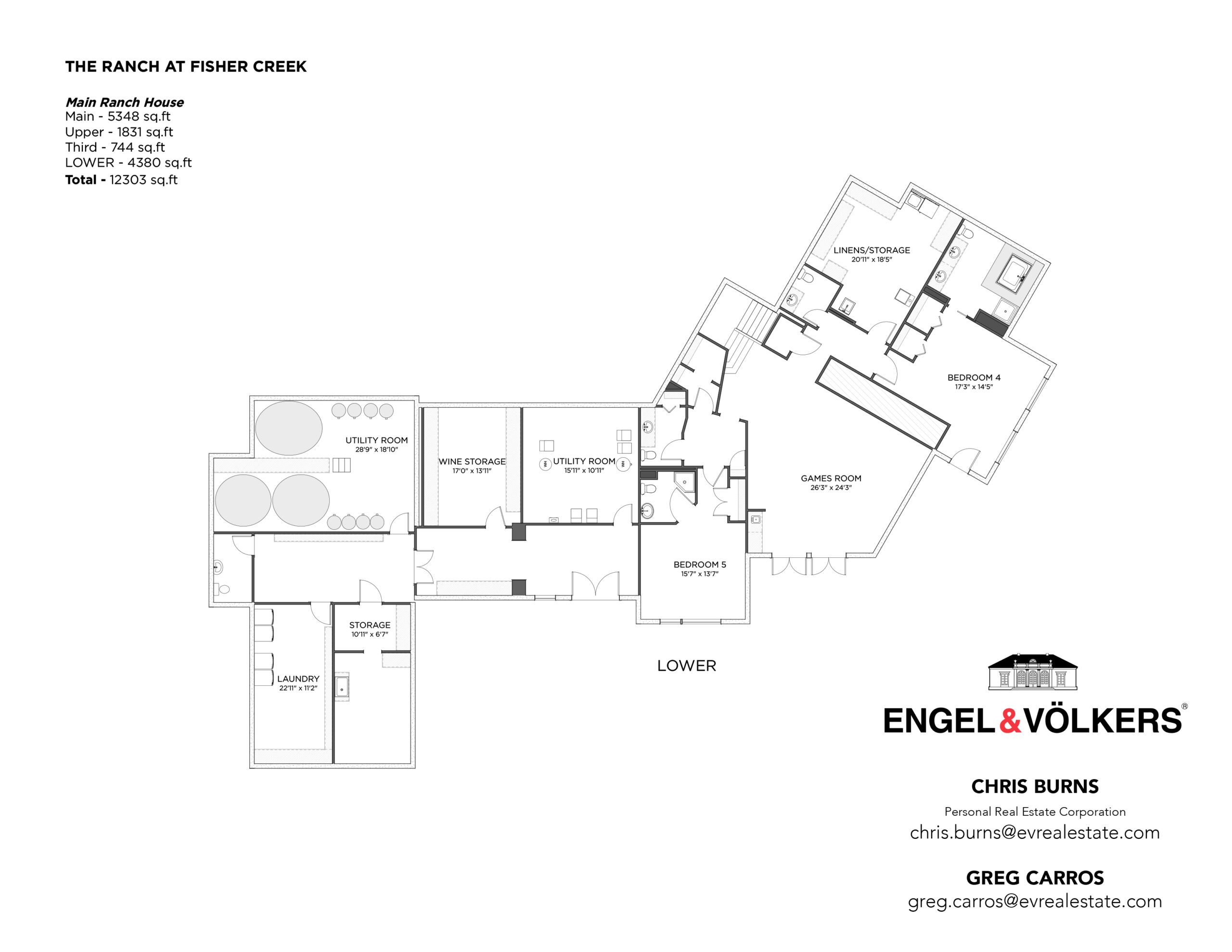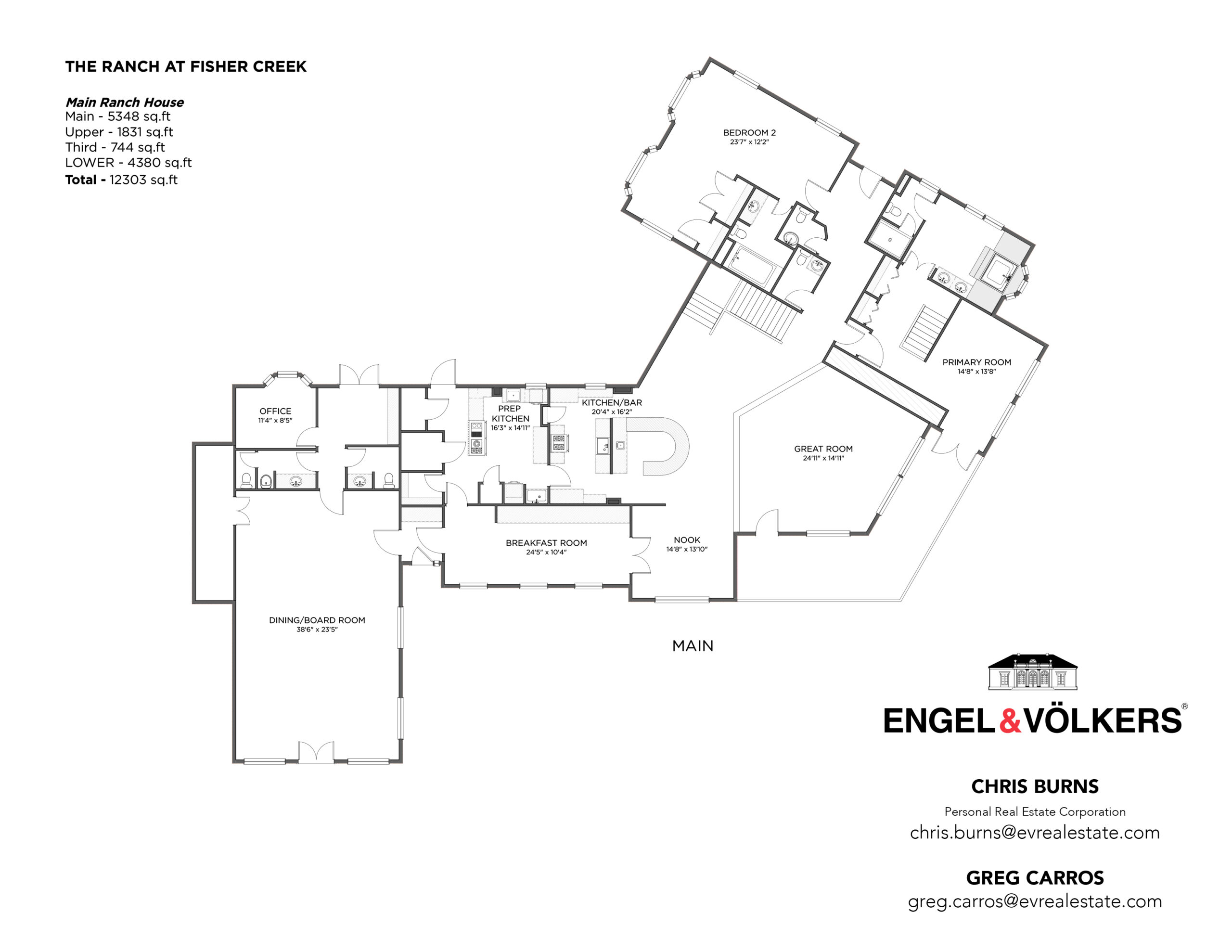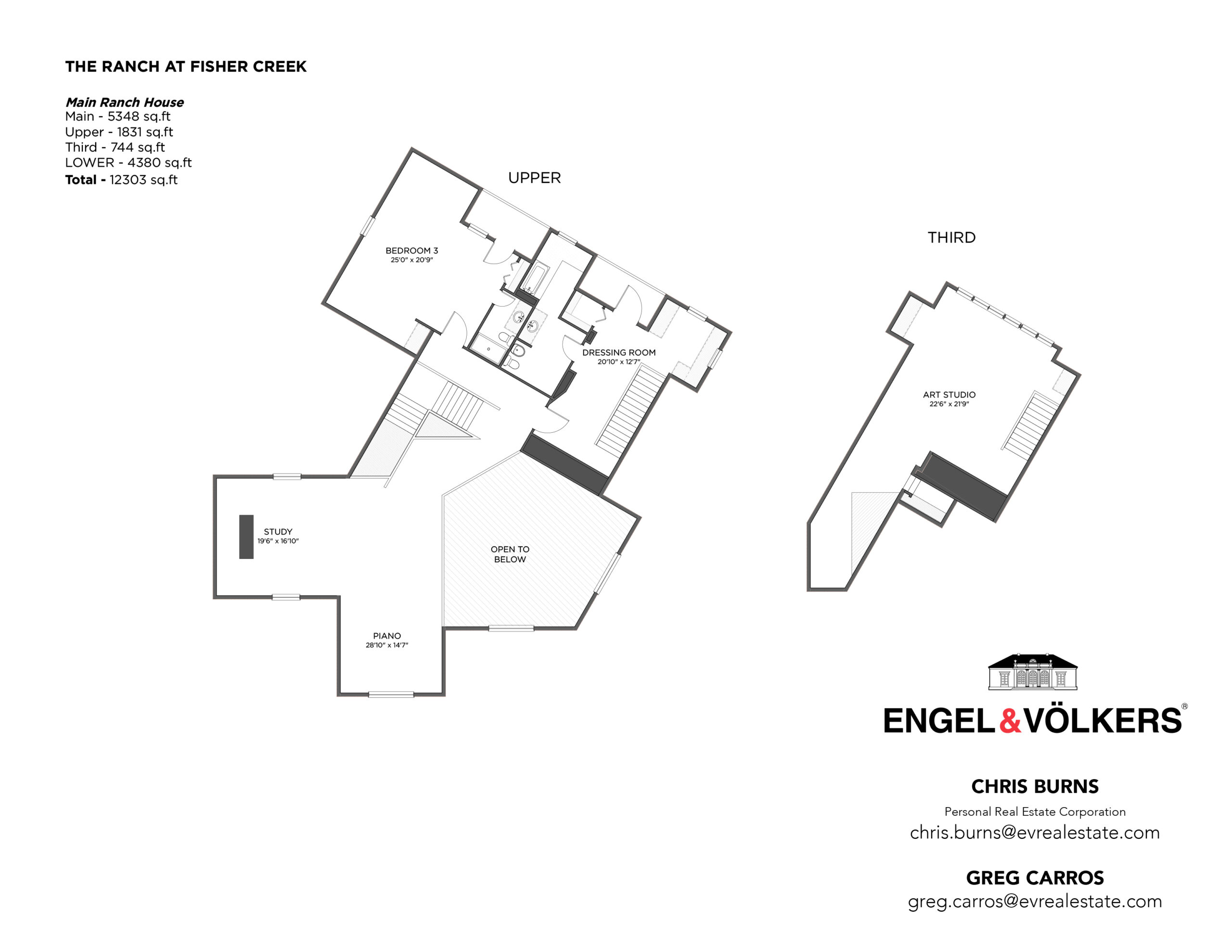
Carefully set in a quiet grove at the heart of the property, The Lodge, is the primary home and intimate hub of the estate.
Massive logs, steel, and rugged stone blend with the vibrant elegance of traditional Dutch interior design to bring a unique sophistication to this magnificent Rocky Mountain home.
Clearly, The Lodge was designed for entertaining. The center of the home is its open plan living area. After long days of adventure, family and friends gather around the horseshoe bar and the open Family Kitchen. The pentagon shaped Great Room encourages relaxation in front of a massive stone wall and its wood burning fireplace. 30-foot cathedral ceilings reveal the more intimate loft space above. The space is filled with light from a wall of south facing windows and a huge skylight.
The incredible multi-level Primary Suite features twin bath and dressing rooms on separate floors with a secluded Atelier above. Five generous state-rooms embrace your most cherished guests in the Estates signature, refined comfort. A fully appointed, commercial kitchen handles larger meals, events and celebrations in the 900sq.ft. Dining/ Board Room.
Copyrights ©2025 The Ranch at Fisher Creek. All rights reserved.


